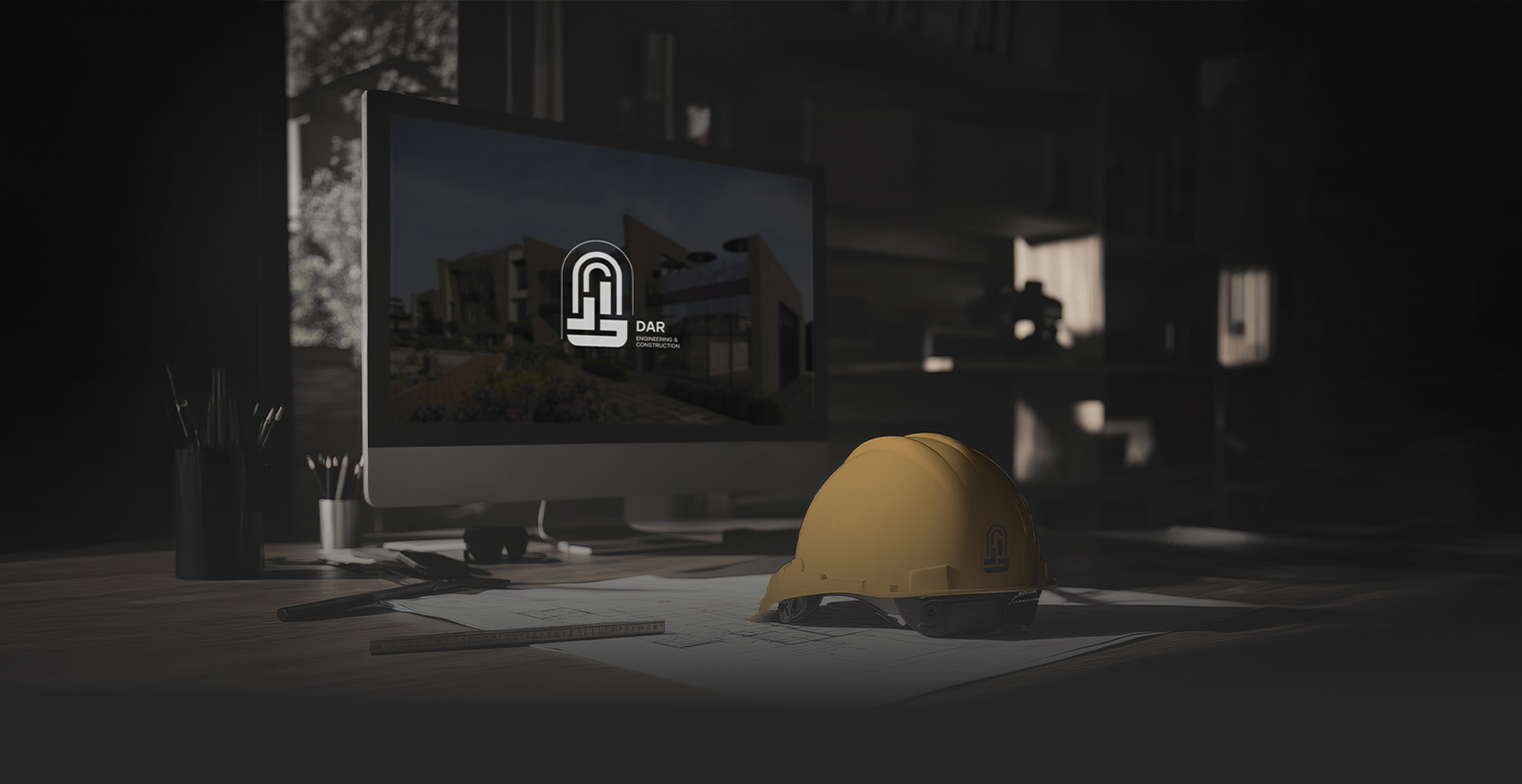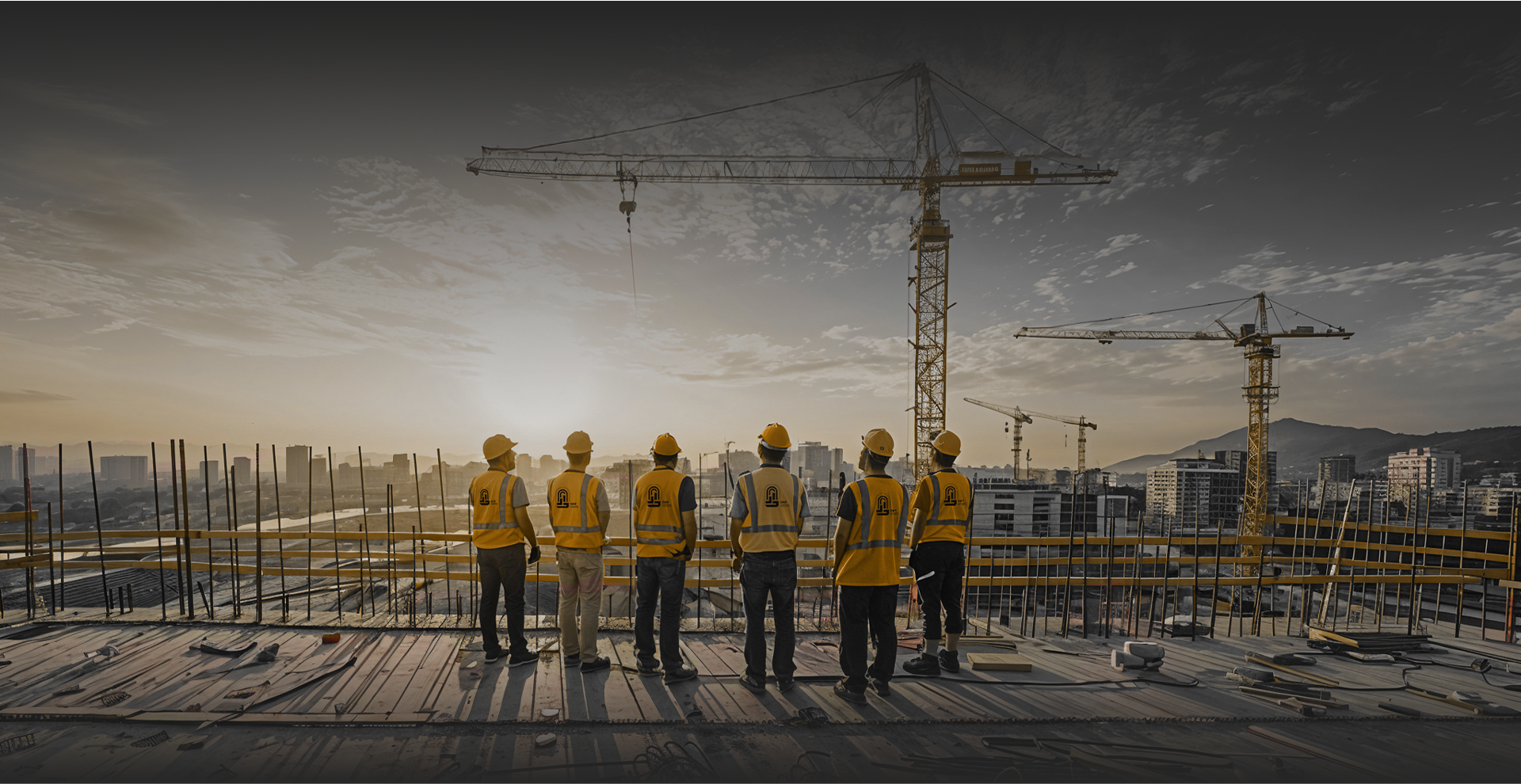Our client entrusted us with a raw piece of land ( total area : about 100,000 square meters ), and we undertook the task of transforming it into well-defined plots, complete with roads, infrastructure, and grading plans. This meticulous land development process not only maximizes the value of each plot but also effectively positions the area for the building phase, ensuring a seamless transition from raw land to a thriving development opportunity.
PROCESS
The project design was submitted with full BOQ.
KEY FEATURES
STRATEGIC PLOT DIVISION
Thoughtful segmentation of the raw land into smaller, market-ready plots to enhance usability and value.
COMPREHENSIVE INFRASTRUCTURE
Development of essential roads and utilities to ensure accessibility and support for future construction.
GRADING PLANS
Detailed grading designs to promote proper drainage and site stability, facilitating effective land use.
MAXIMIZED LAND VALUE
A focus on optimizing each plot’s potential to attract future buyers and investors.
SUSTAINABLE PRACTICES
Integration of eco-friendly designs and materials to promote environmental responsibility.
EFFECTIVE ZONING
Consideration of zoning regulations to ensure compliance and maximize development opportunities.
COMMUNITY CONNECTIVITY
Design elements that promote ease of movement and connectivity between plots and surrounding areas.
FUTURE-READY DESIGN
Planning for flexibility in land use to accommodate various future developments, enhancing long-term investment potential.




