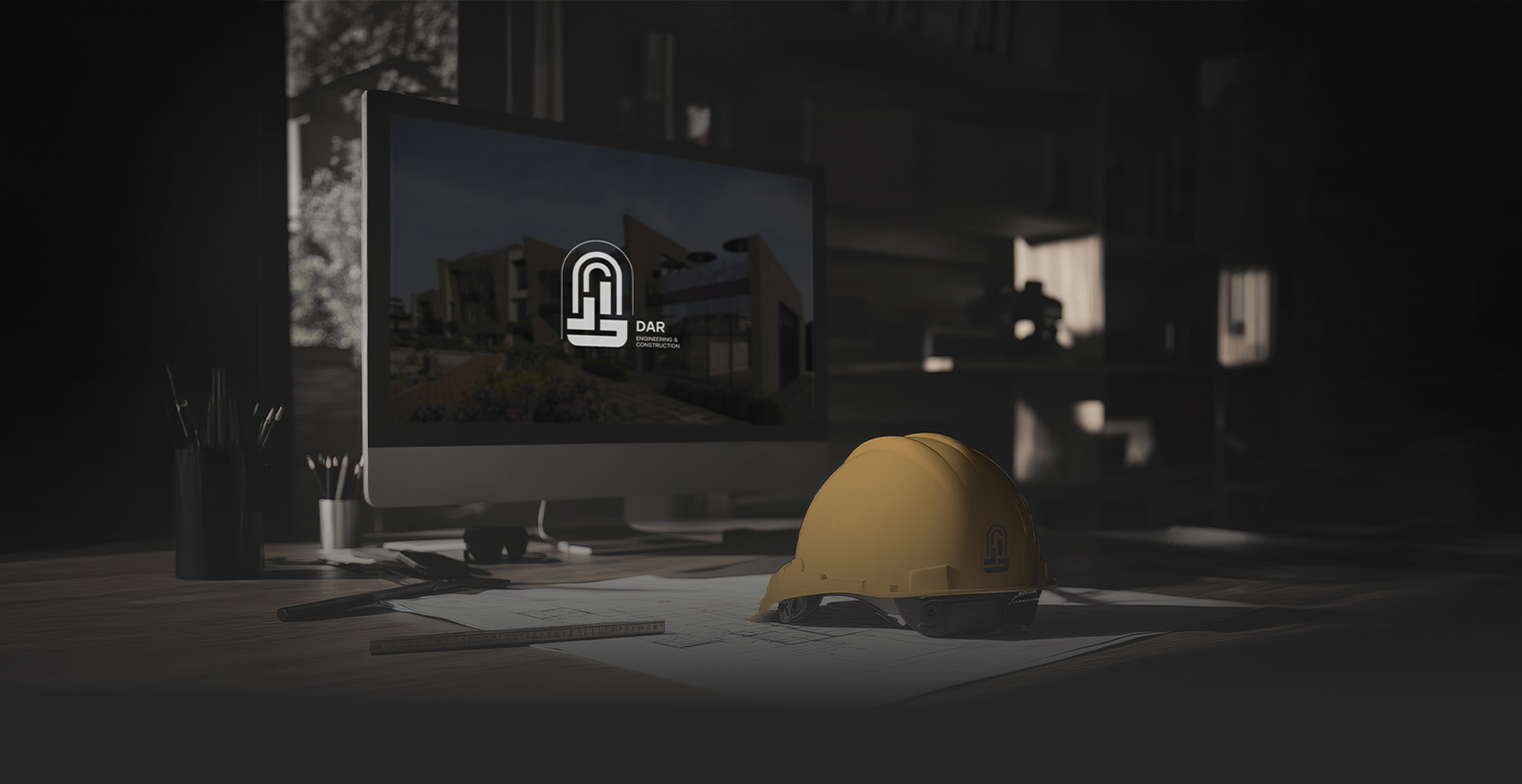The renovation project for the school has been thoroughly analysed by our multidisciplinary team. Given the limited
timeframe of just three months before students return, we identified several critical issues. Notably, moisture problems
on the ground floor required immediate attention, alongside the need for wall reinforcements and geological testing.
Additionally, we recognized significant deficiencies in the circulation plans and flow diagrams across all floors, as
well as a lack of playground space due to an incomplete landscape diagram. Our team has effectively addressed these
challenges, resulting in comprehensive plans that include evacuation studies, ultimately fostering a healthier
environment for the school community.
In our approach to facade treatment, we aimed to simplify the existing facade elements to enhance clarity and reinforce
the identity of the school building. By minimizing complicated features and materials, we created a more inviting and
accessible environment that encourages creativity among students.










