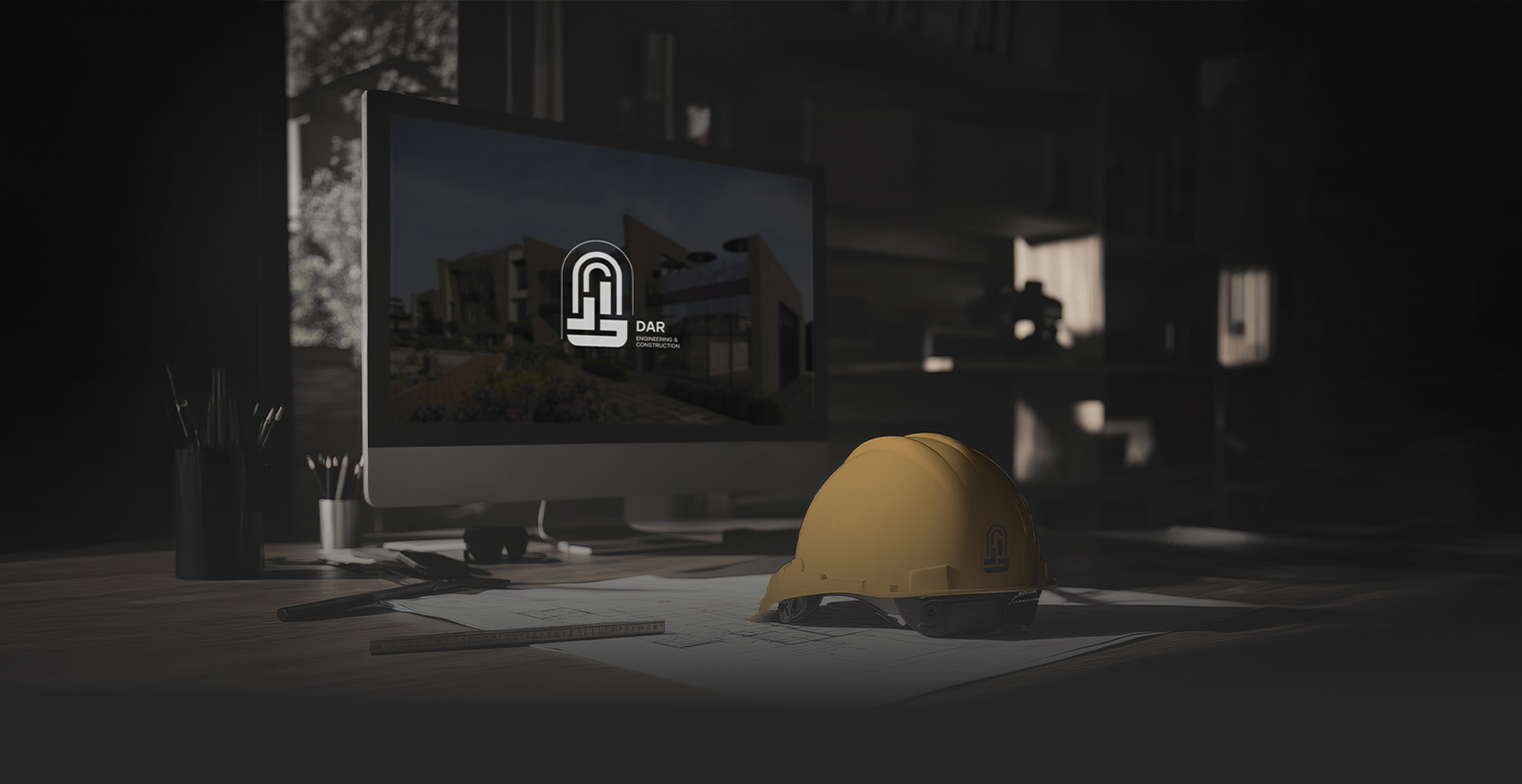This renovation architecture project revitalizes the school environment by introducing a modern steel structure hall, enhancing the building’s elevations, and improving functionality through thoughtful interior redesign. The goal is to create a vibrant, engaging space for students within a limited budget and short construction timeline.
PROCESS
The project is under construction, in its very late phase under the supervision of DAR.
KEY FEATURES
SPACIOUS MULTIPURPOSE HALL
Incorporates arched doorways, stone facades, and intricate wrought iron detailing, reinterpreted with modern materials for a blend of tradition and contemporary design.
OPTIMIZED INTERIOR SPACES
Redesigned interiors that promote functionality and create an interactive learning environment, tailored to support diverse learning needs.
REVITALIZED EXTERIOR DESIGN
Updated school elevations improve both visual appeal and functional flow, creating an inviting and modern exterior.
EFFICIENT LAYOUTS AND NATURAL LIGHT
Thoughtfully planned layouts maximize natural light and connectivity across different school areas, promoting a cohesive learning atmosphere.
PLAYGROUND SHADING STRUCTURES
Added shading structures to playgrounds to provide sun protection and enhance outdoor comfort for students.
COST-EFFECTIVE MATERIALS AND TECHNIQUES
Use of budget-conscious materials and construction methods ensures high-quality results while staying within financial constraints.








