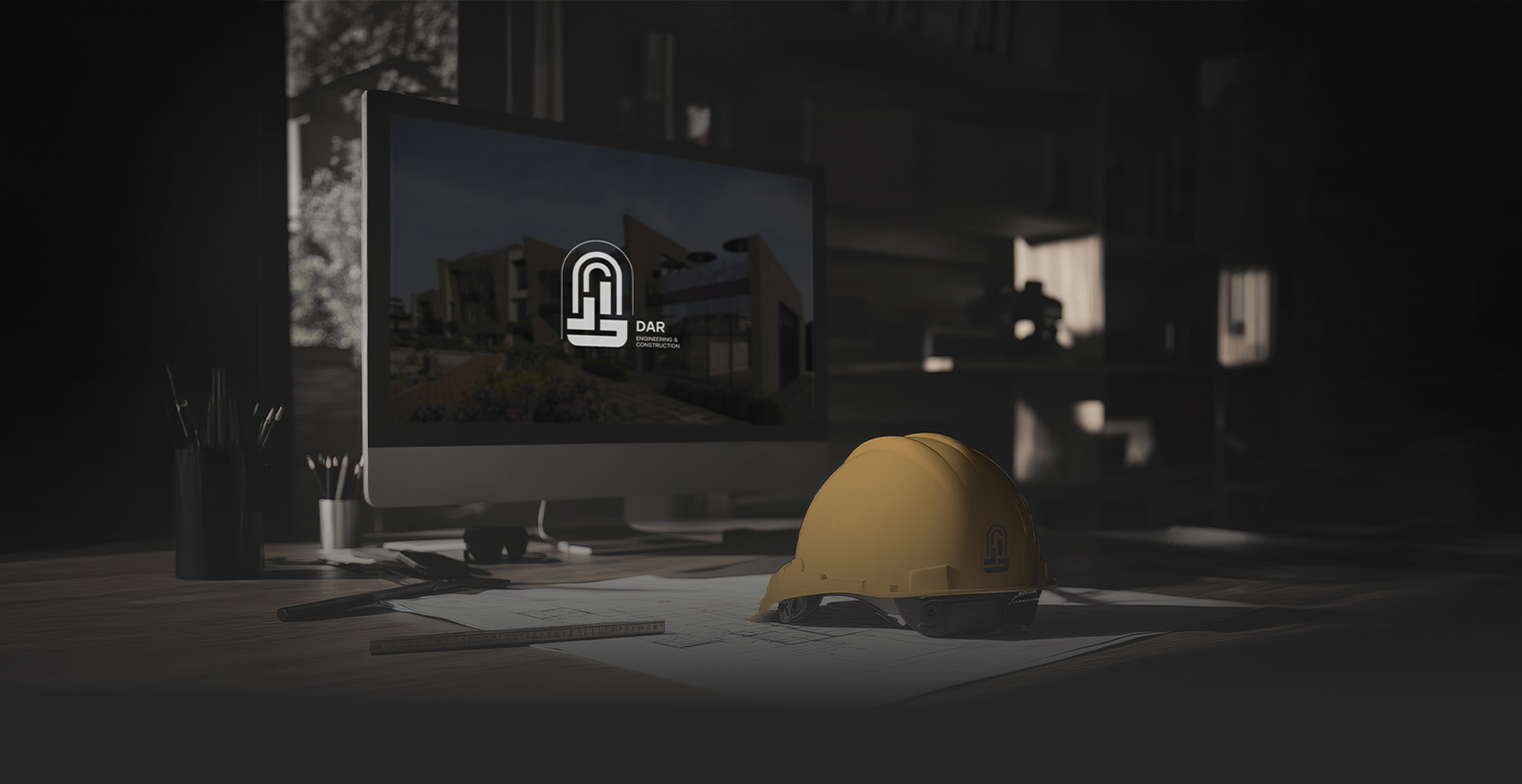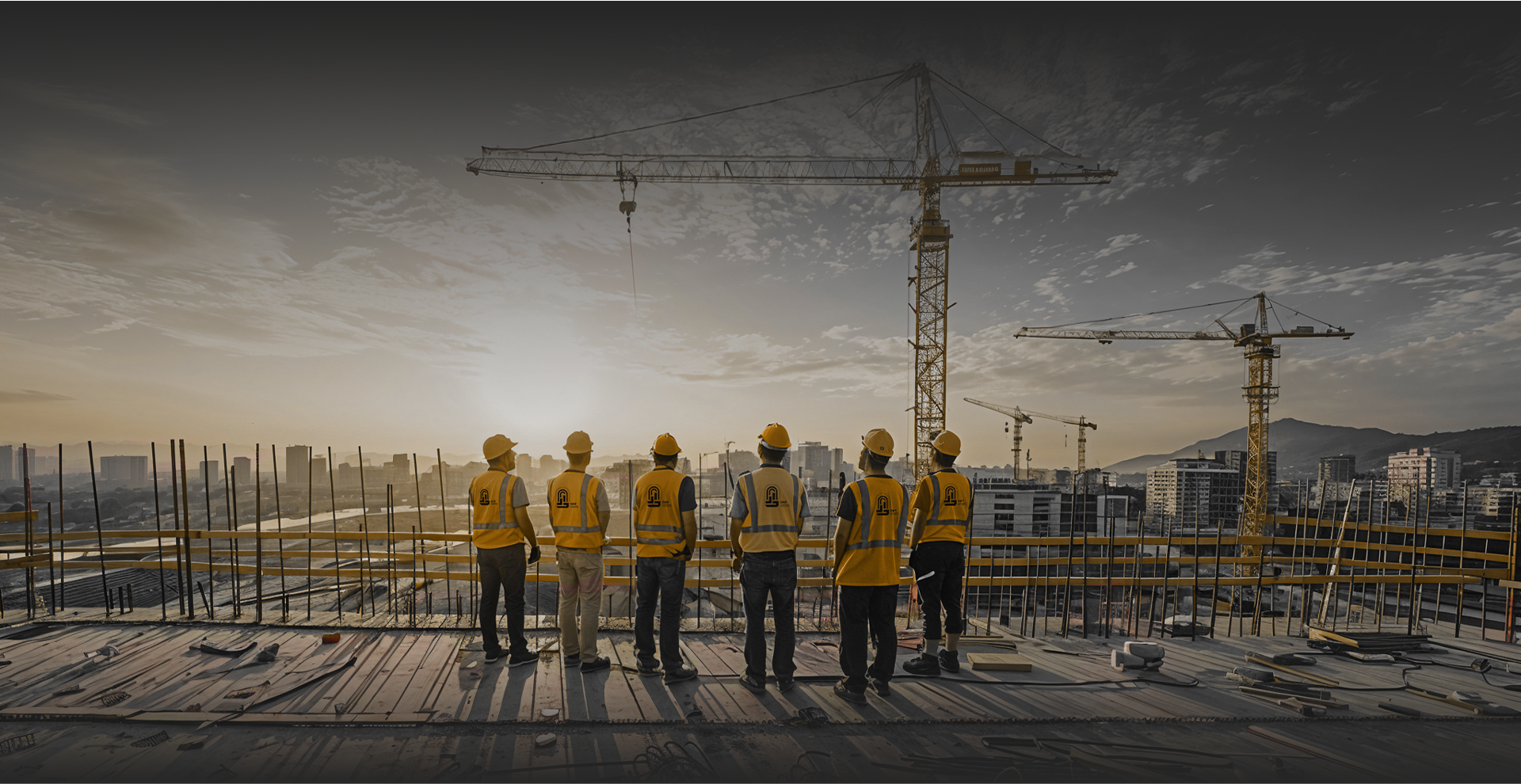This villa interior design embodies luxurious elegance through its thoughtful use of space, light colors, and high-end materials. The double-height reception area, combined with parquet flooring and marble accents, creates a refined and inviting environment, perfectly integrated with the surrounding landscape through transparent glass elevations. This design offers a sophisticated sanctuary that prioritizes both style and comfort.
PROCESS
The Project design submitted with detailed shop drawings.
KEY FEATURES
DOUBLE-HEIGHT SPACE
A striking double-height area that draws the eye upward, creating an atmosphere of openness and grandeur within the villa.
EXPANSIVE GLASS ELEVATIONS
Large glass walls connect the interior with the outdoor landscape, offering breathtaking views and filling the space with abundant natural light.
ELEGANT FURNITURE SELECTION
Carefully selected furniture pieces that balance comfort with style, providing a cohesive and refined aesthetic throughout the villa.
SOFT, LIGHT COLOR PALETTE
A soothing palette of whites, creams, and soft pastels enhances the sense of spaciousness and tranquility, allowing natural light to illuminate the interior beautifully.









